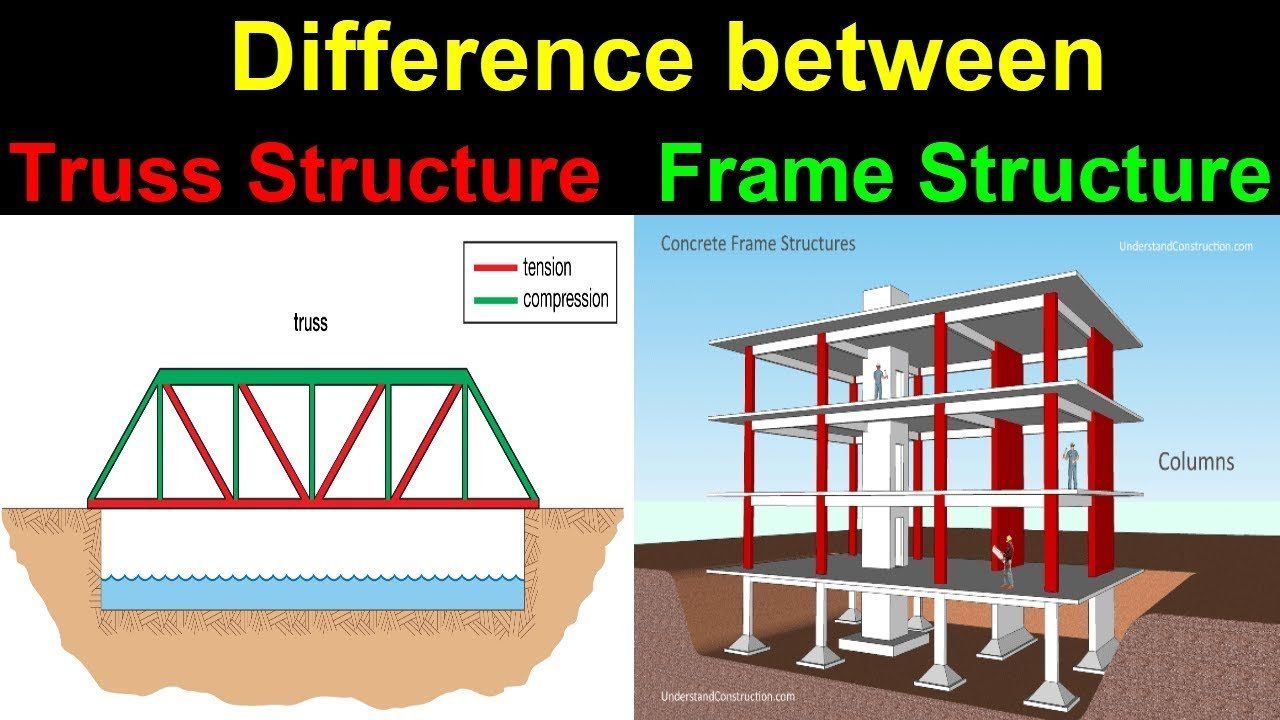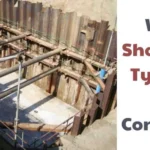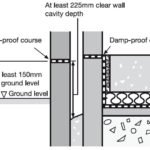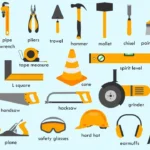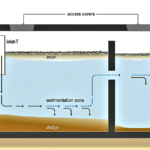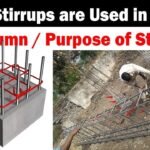In civil engineering and structural design, trusses and frames are two important structural systems used to support loads.
They may look similar at first glance, but they work in different ways and are used in different situations.
Understanding the difference between truss and frame is essential for engineers, architects, and construction professionals.
This detailed guide will explain their definitions, components, load transfer mechanisms, advantages, disadvantages, and applications.
We will also include a comparison table of truss vs frame for quick reference.
What is a Truss in Construction?
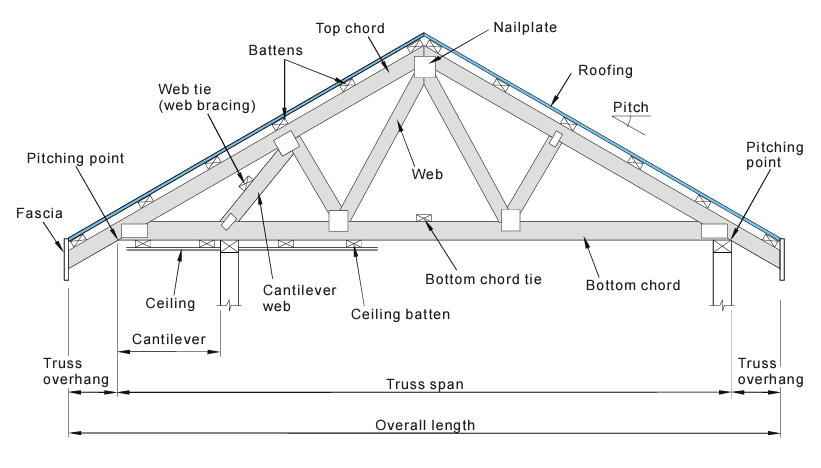
A truss is a rigid structure made of straight members connected at joints (usually pin joints).
Trusses are designed to carry loads mainly through axial forces – tension and compression.
They are widely used in roof structures, bridges, and towers.
In a truss:
- Members are usually arranged in triangular units.
- Each joint is assumed to be a pin connection.
- Loads are applied at the joints, not along the members.
Example: Roof trusses in industrial buildings, bridge trusses, transmission towers.
What is a Frame in Construction?
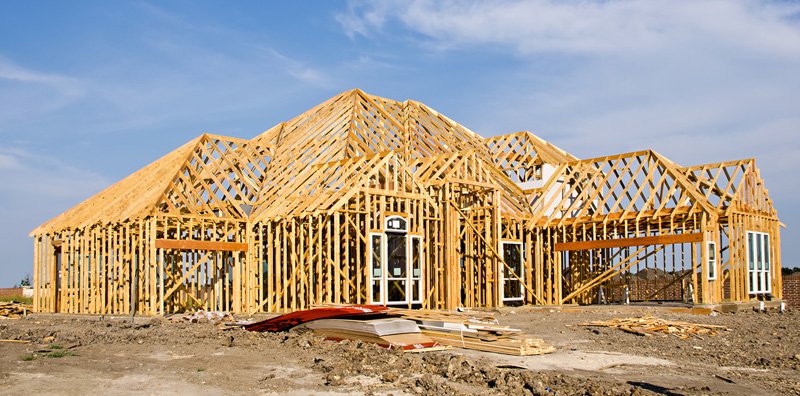
A frame is a structure made of beams and columns connected rigidly or semi-rigidly.
Frames can resist bending moments, shear forces, and axial forces.
They are used in multi-storey buildings, steel structures, and rigid bridge supports.
In a frame:
- Members are connected rigidly, allowing them to resist bending.
- Loads can be applied anywhere along the members.
- Frames may be rigid, braced, or moment-resisting.
Example: RCC building frames, steel building frames, portal frames.
Key Differences Between Truss and Frame
| Aspect | Truss | Frame |
|---|---|---|
| Definition | Structure of straight members forming triangles, carrying load through tension and compression. | Structure of beams and columns connected rigidly to resist bending, shear, and axial loads. |
| Load Transfer | Axial forces only (tension/compression). | Bending moments, shear forces, and axial forces. |
| Member Arrangement | Triangular units. | No fixed pattern; beams and columns arranged as per design. |
| Connections | Pin joints (ideal assumption). | Rigid or semi-rigid joints. |
| Load Application | Loads applied at joints only. | Loads applied anywhere along the members. |
| Weight | Light weight. | Heavier structure. |
| Material Use | Economical – uses less material for the same span. | Requires more material for rigidity. |
| Applications | Bridges, roofs, towers. | Buildings, industrial sheds, rigid frames. |
Characteristics of Trusses
- Efficient in carrying loads with minimal material.
- Triangular arrangement provides high stability.
- Suitable for long spans without intermediate supports.
- Limited in resisting bending moments.
Characteristics of Frames
- Strong in resisting bending and shear forces.
- Can be used for complex building layouts.
- Allows flexibility in architectural design.
- Heavier and more material-intensive.
Advantages of Trusses
- Economical for long spans.
- High strength-to-weight ratio.
- Simple design and fabrication.
- Can be prefabricated for faster installation.
Disadvantages of Trusses
- Cannot resist large bending moments.
- Requires more joints and connections.
- Maintenance can be difficult in exposed trusses.
Advantages of Frames
- Strong in resisting bending, shear, and axial loads.
- Can support heavy loads.
- Allows flexible design and architectural freedom.
- Suitable for multi-storey construction.
Disadvantages of Frames
- Heavier and more expensive.
- Requires strong foundations.
- More time-consuming to construct.
Applications of Trusses
- Roof structures for factories and warehouses.
- Pedestrian and vehicular bridges.
- Transmission towers and communication masts.
- Temporary structures like scaffolding.
Applications of Frames
- Multi-storey RCC buildings.
- Steel industrial sheds.
- Rigid portal frames for warehouses.
- Bridge supports and gantry structures.
Truss vs Frame – Which One to Use?
Choosing between a truss and a frame depends on:
- Span length – Trusses are better for long spans.
- Load type – Frames are better for heavy and bending loads.
- Material availability – Trusses use less material.
- Construction speed – Prefabricated trusses are faster to install.
FAQs
1. Why are trusses used instead of beams for long spans?
Because trusses are lighter and more economical while still carrying large loads efficiently.
2. Can frames be used for bridges?
Yes, especially for short to medium spans, rigid frames can be used.
3. Which is stronger, a truss or a frame?
It depends on the type of load. Trusses are stronger for axial load resistance, while frames are stronger for bending loads.
4. Is a truss cheaper than a frame?
For long spans, trusses are generally cheaper due to less material use.
5. Can trusses resist wind loads?
Yes, with proper bracing and design, trusses can handle wind loads effectively.
Conclusion
The difference between truss and frame lies mainly in their load-carrying mechanism, member arrangement, and applications.
A truss is ideal for long spans and light structures, while a frame is suited for heavy loads and rigid construction.
Understanding these differences helps engineers and architects choose the right structural system for efficiency, cost-effectiveness, and safety in construction projects.
