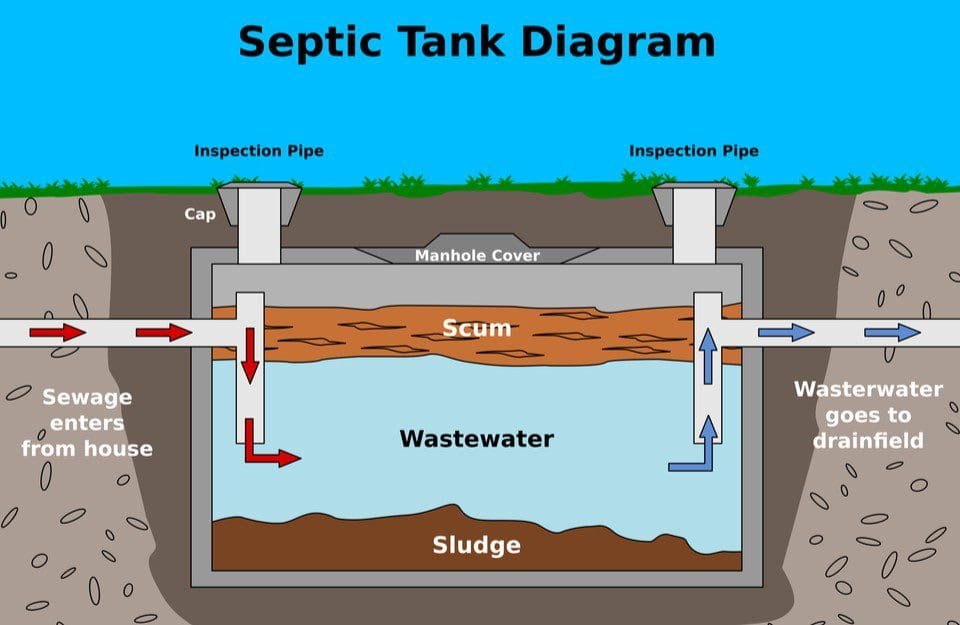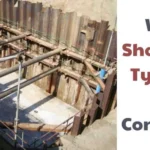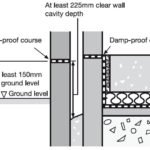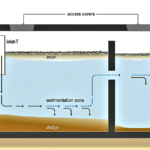A septic tank is a buried, water-tight container that treats household sewage on-site. It holds wastewater long enough (about 24–48 hours) for solids to settle and begin decomposing. In India many houses and small buildings use septic tanks, since not all areas have sewer connections. Proper design ensures the tank works well, keeps groundwater safe, and avoids foul odors. This guide covers Indian design standards, sizing rules, construction tips, and maintenance advice. All details are drawn from up-to-date sources and Indian codes.
Basics of Septic Tank Design
Septic tanks treat foul sewage (from toilets and kitchen sinks) by gravity settling. Solids sink and form sludge, while oils and grease float as scum. The clarified liquid in between flows out for further disposal (e.g. soak pit). To work properly, the tank must be watertight and sized correctly. Indian Standard IS 2470 (Part 1) sets the rules for septic-tank design and construction. For example, the code says the floor must be impervious (usually concrete) and the walls strong and sealed. The tank should be located away from the building’s exterior walls and not in flood-prone or swampy areas. It must also be accessible for cleaning.

Good design gives about 1–2 days (24–48 hours) of retention time for the sewage. This lets bacteria break down waste before discharge. The code’s example shows a designed detention time of “24 to 48 hours” for average daily flow. In practice, designers estimate the daily wastewater volume (based on number of users or bedrooms) and size the tank so that this retention is met. A rough rule-of-thumb (not official) is capacity = 2000 + 180×P (liters), where P is number of people. Indian guidelines often use fixture units and an average flow. One fixture unit (e.g. one toilet flush) is about 9 liters/min. Table 1 of IS 2470 lists fixture equivalents (e.g. WC = 1 unit, bath = 0.5 unit, sink = 0.5 unit). This helps estimate peak flows for sizing.
Sizing the Septic Tank
Septic tank size depends on the number of people (or bedrooms) and daily water use. For a basic household, a common minimum size is about 1,000 litres (1 cubic meter) as per code. The code states “minimum liquid capacity of 1000 litres”, with at least 750 mm width and 1.0 m depth. In fact, for small homes, a recommended tank dimension is 1.5 m long × 0.75 m wide × 1.0 m deep. Table 1 gives example dimensions from the code (for an annual cleaning interval):
| Number of users | Length (m) | Breadth (m) | Depth (m) |
|---|---|---|---|
| ~5 persons | 1.5 | 0.75 | 1.0 |
| ~10 persons | 2.0 | 0.90 | 1.0 |
| ~15 persons | 2.0 | 0.90 | 1.3 |
| ~20 persons | 2.3 | 1.10 | 1.3 |
Table 1: Sample septic tank dimensions (length × width × depth) for yearly cleaning, from Indian code. The tank is longer than it is wide (often 2–4 times the width). These examples assume only basic sewage (1 WC per home). Actual size should be calculated from actual daily flow, but Table 1 gives a quick idea.
Another sizing tip (from practice) is to base on bedrooms or population. For instance, some sources suggest: up to 2 bedrooms → 3000 L; 3 bedrooms → 4500 L; 4 bedrooms → 6500 L SRC-ultratechcement. (These values appear in a Vastu-related table. They are larger than the basic code sizes, accounting for more water use.) In any case, ensure there’s extra freeboard (open space) above the water line – typically at least 300 mm. Always do an exact calculation for your case.

Also Read What Is the Main Purpose of Using Stirrups During Construction?
Tank Construction and Materials
Materials: Septic tanks may be built of brick masonry or concrete, and precast modules are also available. Conventional tanks use brick walls (200 mm thick) with cement plaster, or reinforced concrete (RCC) panels. Concrete tanks are very durable (30+ year life) and water-tight. Brick tanks are cheaper and more common in small projects, but require careful waterproofing. Newer options include plastic or FRP (fiberglass) tanks, which are light and corrosion-proof, though less common in rural India. Table 2 summarizes pros/cons:
| Material | Pros | Cons |
|---|---|---|
| RCC (reinforced concrete) | Very strong, long-lasting, virtually leak-proof | Higher cost; heavy construction |
| Brick masonry | Low material cost; local labor can build it | Many joints can leak; needs good plastering; more maintenance |
| Plastic/FRP | Lightweight; corrosion-free; quick install | Can be costly; limited to factory sizes |
Table 2: Common septic tank materials and their features.
Compartments: Small tanks (up to ~2000 L) can have a single chamber. For larger ones, the tank should be divided into two chambers. The first chamber should have about 2/3 of the volume, and the second chamber the remaining 1/3. Provide a durable partition wall with an opening (100–150 mm diameter) about 300 mm below water level. This helps trap solids in the first chamber. For installations serving over ~100 people, the code even recommends using two separate tanks in parallel (each half-size). This way one tank can be cleaned while the other stays in service.
Inlet and outlet: Sewage should enter the tank under the water line to avoid disturbing the settled sludge or floating scum. For small tanks (width ≤1.2m), a single submerged inlet pipe is fine. For wider tanks, use two inlet pipes or a small sump with bends. Near the inlet, a vertical baffle of at least 150 mm depth is placed to slow flow and trap solids. The outlet should also draw from below the scum layer. In narrow tanks, a simple dip-pipe (100 mm dia) can be used (top above scum, bottom ~1/3 below water depth). In wide tanks, a full-width weir outlet with a scum board is better. The inlet invert must be slightly above the outlet invert (usually outlet invert 50 mm below inlet invert) to ensure proper flow. These details prevent floating solids from escaping and ensure smooth outflow.
Ventilation: Every septic tank needs an air vent (50 mm diameter minimum) to let gases escape. The vent pipe should extend above the roof level (or at least 2m above ground if far from the house) to avoid odors. Fit the top with a mosquito-proof mesh. You may also connect it to the building’s soil-pipe vent system if convenient.
Construction Details
Floor and walls: Excavate and prepare a level bottom. Lay a concrete floor of grade at least M15 (1:1.5:3 mix) sloped slightly (about 1:10) toward a sludge drain outlet. The floor must be waterproof and strong. Construct the walls with brick or precast panels. Brick walls should be ≥200 mm thick and plastered on both sides (12 mm cement mortar). Insist on quality plaster to seal joints. The junctions of walls and floor must be sealed to prevent leaks. A freeboard of 300 mm between water and cover is usually provided.
Access: Provide manholes for each chamber. Each access opening should be at least 450×600 mm, or circular ~500 mm dia. The covers must be strong (RCC or cast iron) with a handle, and be sealed tight when in place to keep out surface water. This prevents rainwater inflow that could overload the tank.
Placement and Installation
Choose a flat spot at least a few meters from the house. Indian codes say “as far away as possible from the exterior wall” (minimum a couple of feet). Also avoid placing it uphill from wells or water supply. Dig to allow 1.0–1.2 m depth for the tank. Install the base, walls, partitions, and roof slabs or cover slabs. Connect the inlet pipe from the building at a downward slope, and align the outlet pipe to the soak pit or drain field. Ensure the walls and joints are water-tight.
Before use (commissioning): Do not hook up toilets until the tank is complete. Fill the tank with clean water up to the outlet level before turning on sewage. Also add a small amount of already-digested sludge (if available) to “seed” the tank with bacteria. This jump-starts the digestion process. Only after these steps, connect the house drains to the septic tank.
Operation & Maintenance
A septic tank must be cleaned (de-sludged) periodically. The code recommends cleaning at least once a year for normal use. The exact interval depends on tank size and waste load. When emptying, leave about 50 mm (25 mm of settled sludge + 25 mm of scum) at the bottom to seed future digestion. Never dump septic sludge on open ground. Arrange for safe disposal or reuse according to local regulations.
Inspect the tank after heavy rains or blockages. Do not let the tank overflow into the house. Avoid flushing grease, sanitary napkins, or chemicals down drains, as these harm the bacteria. If a soak pit or drainage field follows the tank, keep it in mind too: it should be sized based on soil conditions (coarse sand is best).
Location and “Vastu” Tips (Optional)
For an Indian audience, traditional Vastu advice is often mentioned. It agrees with codes on distance: keep the septic tank away from the house and property borders. A common rule is at least 60 cm (2 ft) from walls ( SRC- ultratechcement ). Directionally, many sources say north-east is the worst place (considered sacred) and north-west or south-west corners are preferred. While these beliefs are cultural, at minimum observe civil rules: do not build it directly under the bedroom or kitchen, or near a borewell. Always slope the outlet away and ventilate well.
FAQs
How do I calculate septic tank size for my home?
Estimate daily wastewater (e.g. ~80–100 liters per person per day). A typical Indian guideline is 1500×750×1000 mm (1.5×0.75×1.0 m) for about 5–10 persons. Larger families need proportionally bigger tanks. You can use IS 2470 tables (see Table 1) or a professional calculation (fixture units × 9 L/min).
What materials are used and which is best?
Commonly brick or concrete. RCC tanks last long with minimal leaks. Brick tanks are cheaper but need good plastering. Plastic/FRP tanks are lightweight and corrosion-free. Choice depends on budget, capacity, and access to construction.
How far from the house should it be?
The code says “as far from external walls as possible”. At least 2–3 feet away for maintenance access. Also keep it downhill or at lower ground so flows by gravity, and away from water sources.
How often to clean the tank?
At least once a year is recommended, possibly more if many people use it. Monitor sludge levels: when sludge reaches 1/3 of tank depth, it’s time to empty.
Can I build a soak pit instead of a full septic tank?
For very small houses, some use a soak pit (a simple pit) for all sewage, but this is less hygienic. It’s better to have a proper septic tank followed by soak pit. A stand-alone soak pit requires high infiltration soil (often not suitable everywhere).
Is professional design needed?
For houses, basic septic tanks can follow IS 2470 guidance. For larger buildings or clusters, consult a sanitary engineer for proper sizing and secondary treatment.
Conclusion
A well-designed septic tank is vital for healthy sanitation in Indian homes and small buildings. Follow Indian Standard IS 2470: use the recommended minimum dimensions (e.g. width ≥0.75 m, depth ≥1 m, length 2–4× width), provide baffles and ventilation, and place the tank wisely on the site. By building the tank with quality materials (RCC/bricks, good plaster) and maintaining it yearly, you ensure clean and odor-free operation. Always keep the tank accessible and comply with local rules. With proper design and care, your septic system will safely manage household wastewater for many years.










